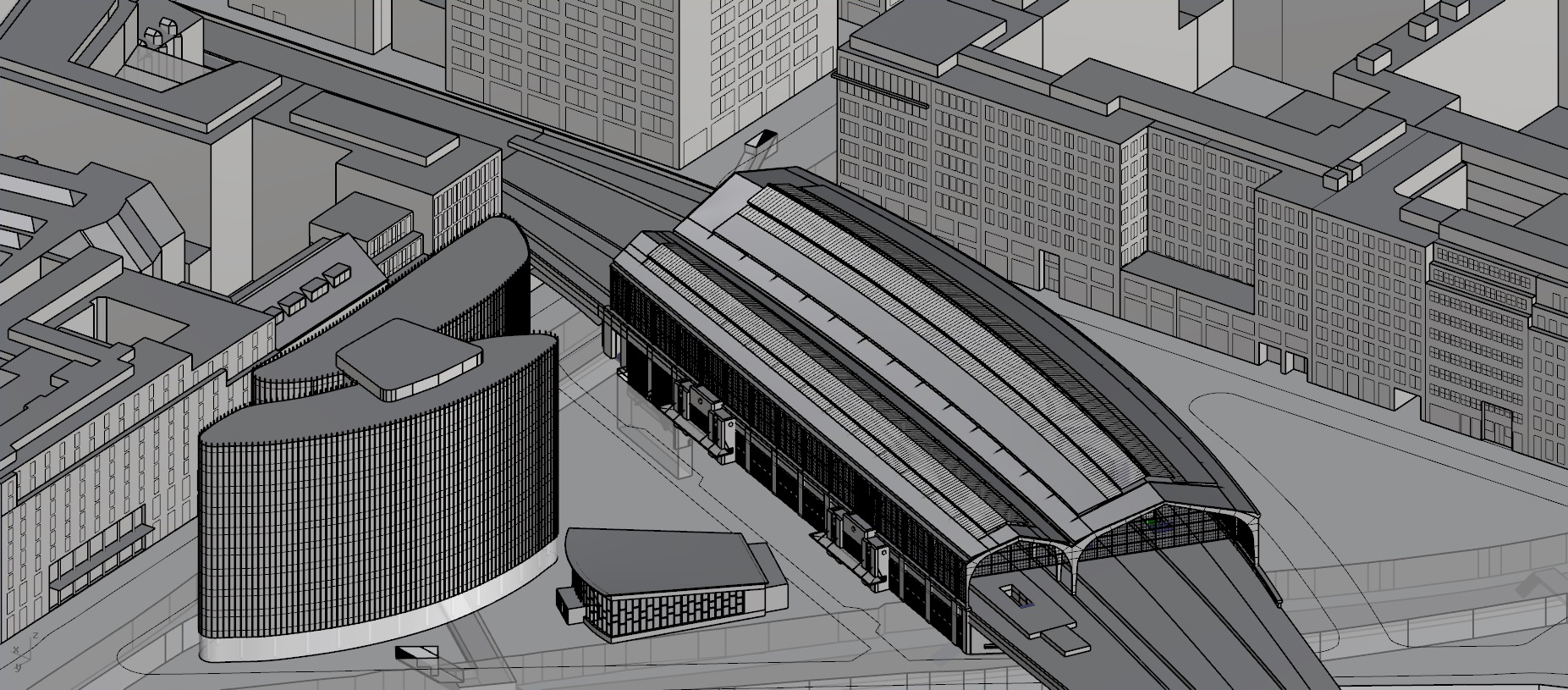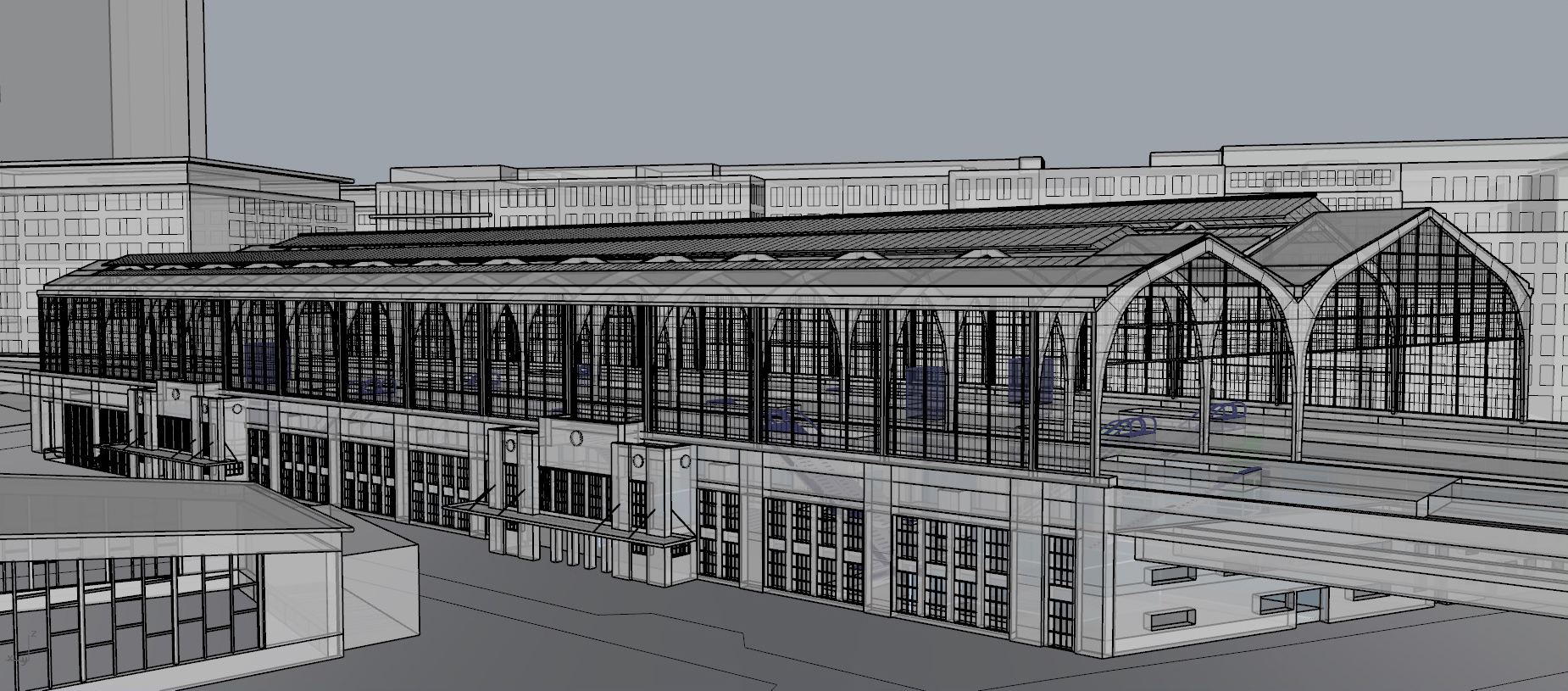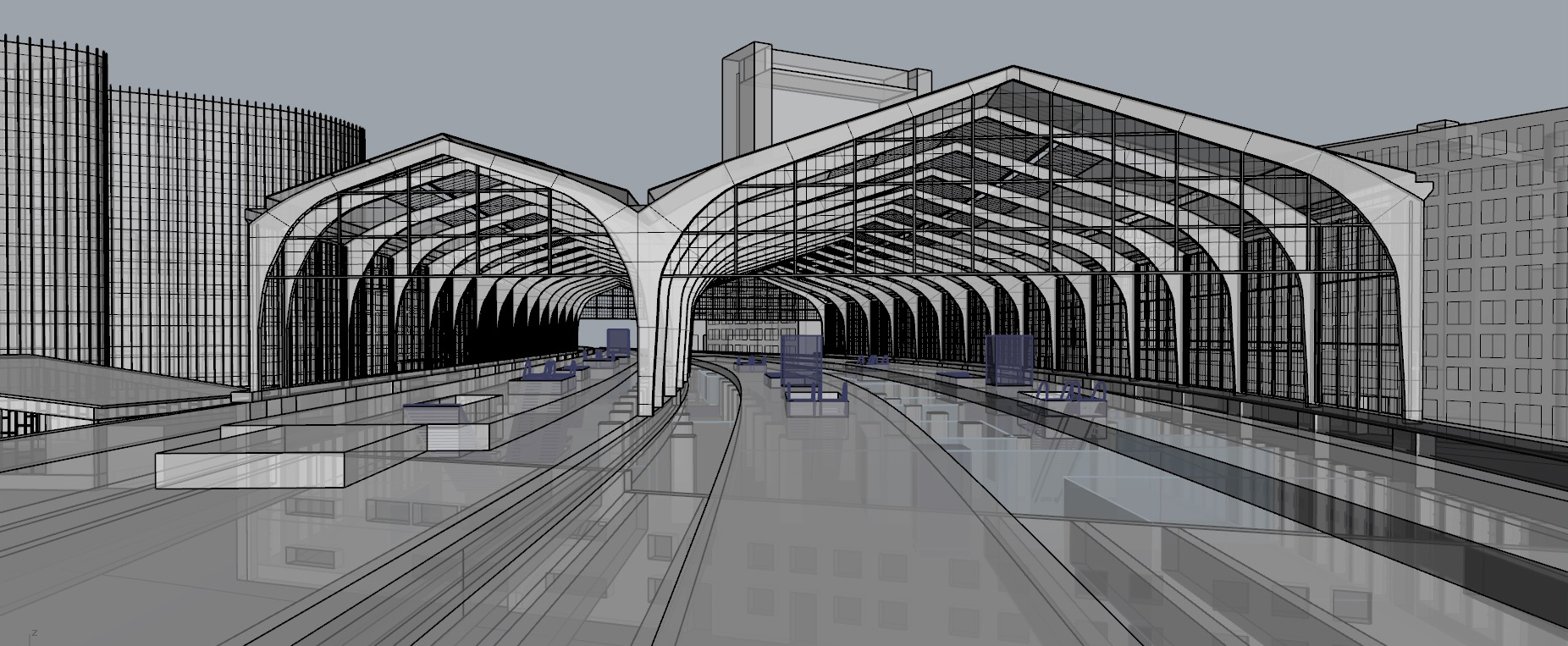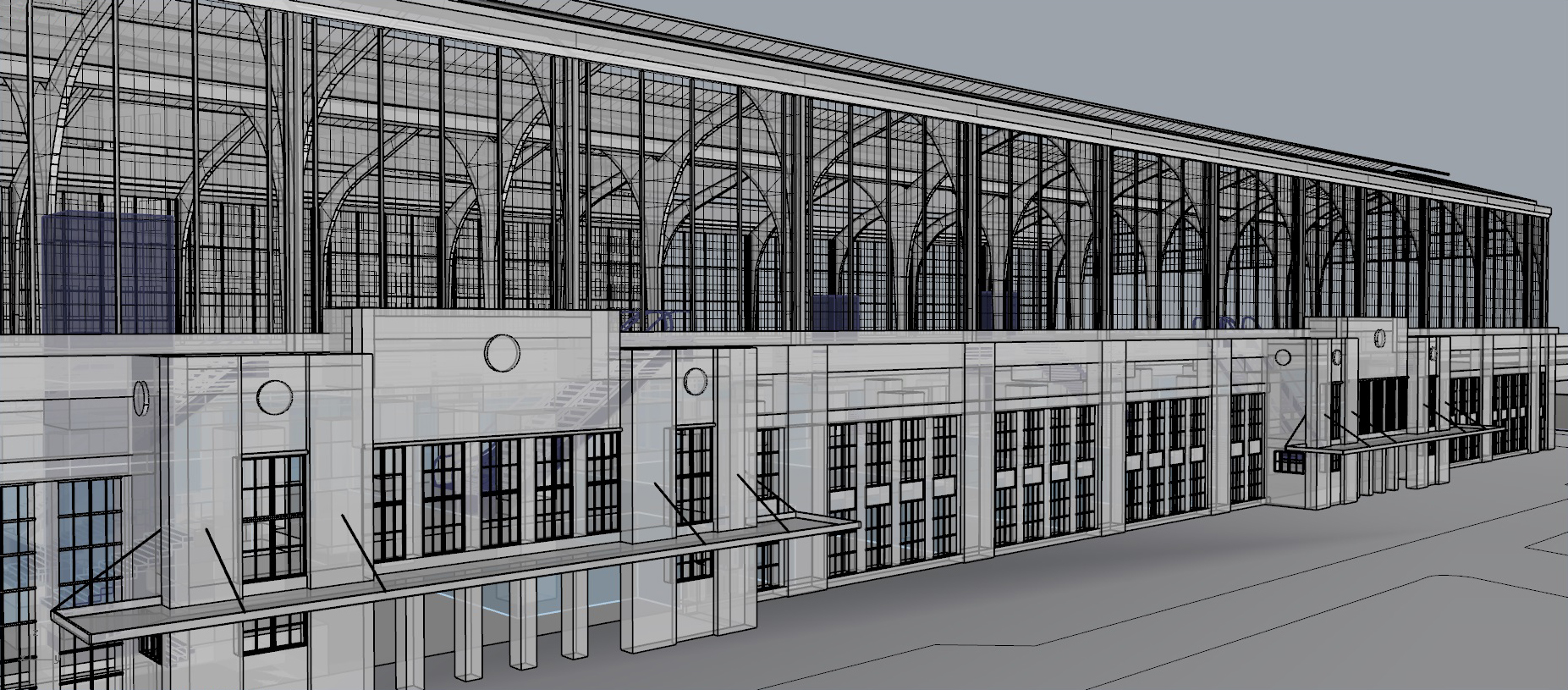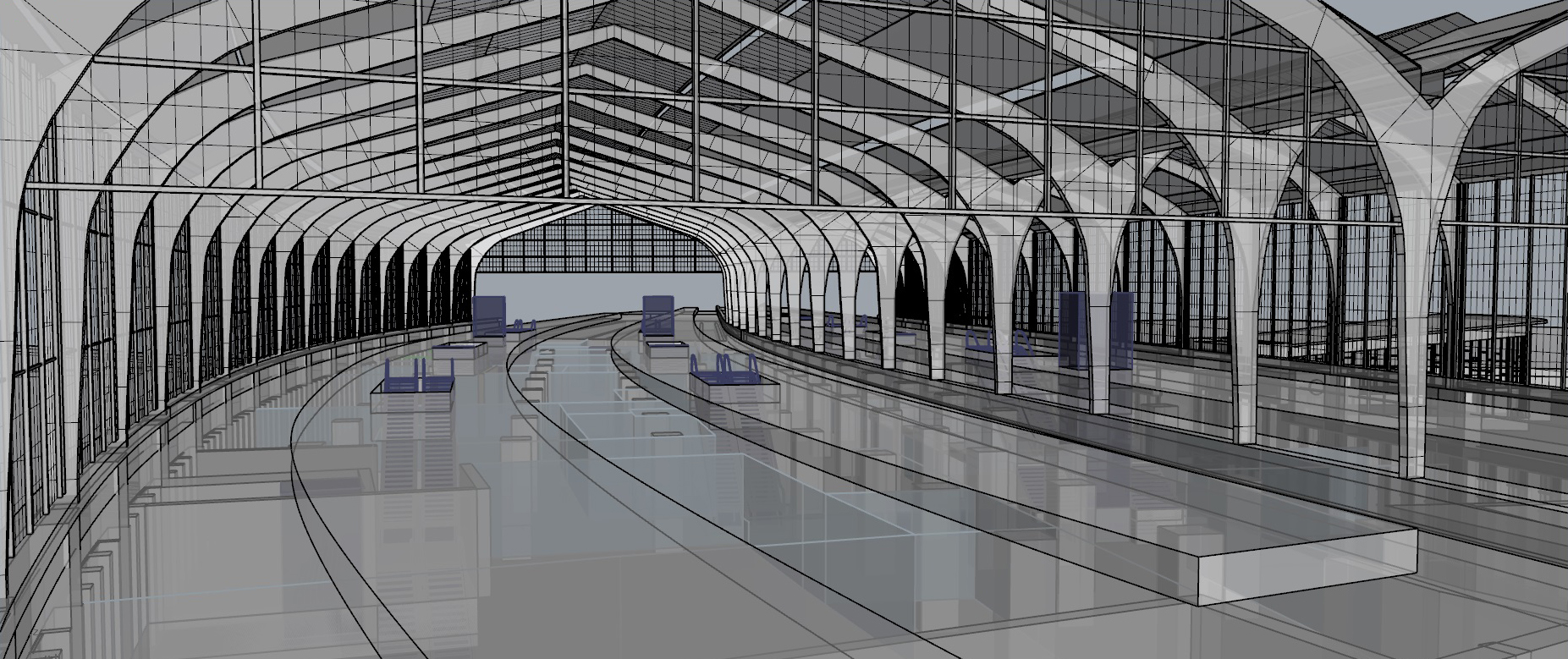I believe that great Architecture must be anchored within context. This is why, in addition to understanding the history of the site, I have been busy creating an up to date, precise 3D-model of the existing environment — a foundation on which I will be able to build throughout the year.
In case of the Friedrichstraße station, which has been patched up and altered on multiple occasions, the task of 3D-modelling was not as easy as simply building up from the 2D CAD drawing — it turned out to be an investigation into the organisational logic of this maze–like structure and resulted in a lot of questions that have already started informing my Thesis exploration. In fact, obtaining an up to date CAD file of the area turned out to be a challenge in itself — in Berlin, new structures are erected so quickly that almost every record of the site gets outdated within a couple years. As a result of all this, and simply because of the complex and multi-level nature of the site, I have invested around 117 hours into this 3D model – and every bit of it has been worthwhile.
Comparing all the CAD drawings, photos and videos, Google and Bing maps, shop diagrams as well as extracted Google Earth reference files — and piecing it all together into a single 3D model has already resulted in a detailed understanding and the ability to ‘see’ every aspect of the context; I now also have a digital copy of the area that I can test, add to, cut and render in any way imaginable — so watch out for future drawings based on this monster!
For now, here’s some screenshots of the Rhino model in progress:

